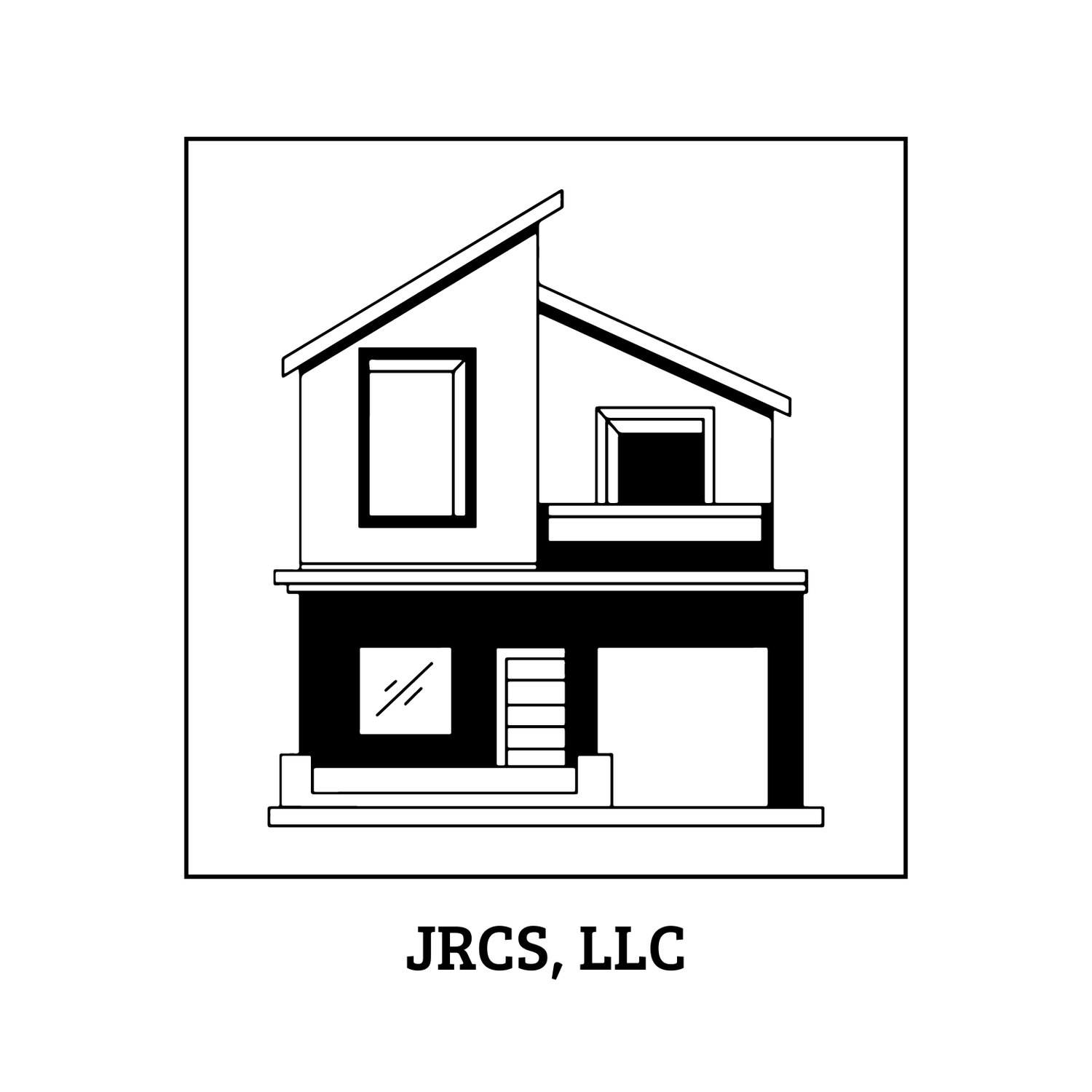Pros and Cons of Open Floor Plans in Durham Homes
Open floor plans have become increasingly popular among Durham homeowners looking to create a more spacious, modern, and connected living environment. While this design style offers many advantages, it also presents unique challenges. Understanding both sides can help you determine whether an open concept is right for your home and lifestyle.
Advantages of Open Floor Plans
Enhanced Natural Light
Removing walls allows natural light to travel more freely throughout the home, creating a brighter, more inviting atmosphere. In Durham—where winter days can be short—this can make a big difference in overall comfort and mood.
Improved Social Interaction
Open layouts promote togetherness by connecting the kitchen, dining, and living areas. Whether you're hosting guests or keeping an eye on kids while cooking, the open design makes interaction easier and more natural.
Flexible Use of Space
Without the constraints of interior walls, open spaces can adapt to your needs over time. A shared area might serve as a home office during the day and an entertainment zone in the evening—perfect for busy Durham households.
Increased Property Value
Many homebuyers in Durham prefer the modern look and feel of open-concept layouts. A well-executed open floor plan can boost your home's market appeal and resale potential.
Challenges of Open Floor Plans
Reduced Sound Privacy
With fewer walls to contain sound, noise from the kitchen, TV, or conversations can easily travel across the space. Homeowners should consider solutions like rugs, curtains, or acoustic panels to improve sound control.
Heating and Cooling Efficiency
Open spaces can be more difficult to regulate in terms of temperature, potentially increasing energy bills. Proper insulation, ceiling fans, and HVAC zoning can help improve efficiency in Durham’s variable climate.
Lack of Defined Areas
Some homeowners find open layouts too expansive or difficult to organize. Strategic furniture placement, area rugs, and lighting can help define zones without sacrificing openness.
Limited Privacy
In households with multiple family members, finding quiet, private spaces for work or relaxation can be challenging. Design features such as sliding partitions, built-in shelving, or semi-enclosed nooks can help create more privacy.
Is an Open Floor Plan Right for You?
Durham homeowners should consider their family size, lifestyle, and design preferences before committing to an open layout. If you value natural light and togetherness, this style may be a great fit. If you need more privacy or quiet areas, thoughtful design modifications can help make an open plan work for you.
Conclusion
Open floor plans can transform your Durham home into a bright, modern, and versatile space—but they require careful planning to address their downsides. Whether you're remodeling or building from scratch, a skilled contractor can help you tailor the layout to your specific needs.
Contact Jason Ray Contracting Services for a free consultation. We’ll help you evaluate whether an open floor plan is the right fit for your lifestyle and guide you through the process with expert design and craftsmanship.
