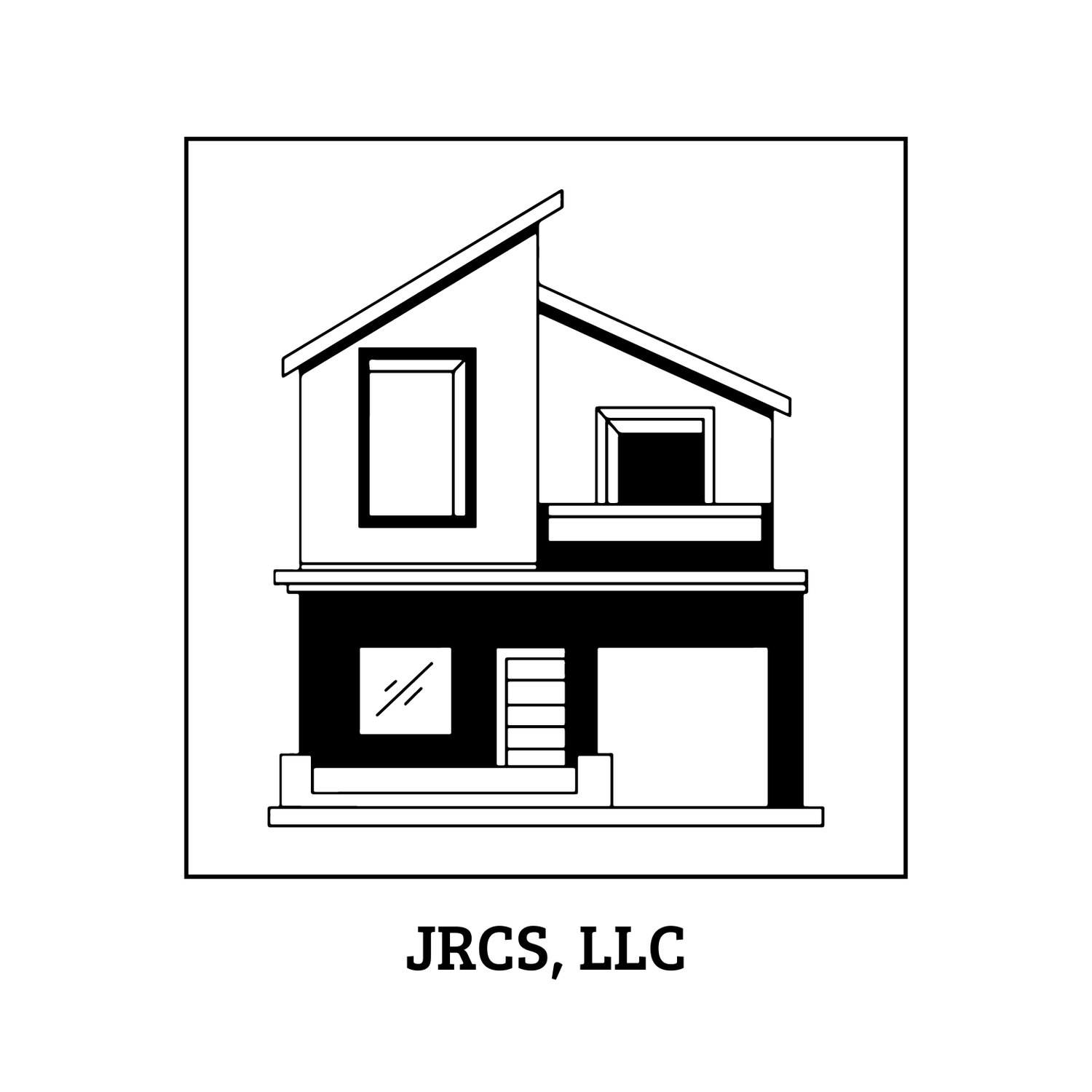Pros and Cons of Open Floor Plans in Durham, North Carolina
Open floor plans are popular in modern home design, but they come with benefits and drawbacks. Here’s what Durham homeowners should consider before making the change.
Pros of Open Floor Plans
Enhanced Natural Light
Removing walls allows sunlight to flow freely, brightening your home and making it feel more spacious.Better Social Interaction
Open layouts facilitate conversation and togetherness, perfect for family gatherings or entertaining guests.Increased Flexibility
Larger, combined spaces can serve multiple functions, adapting easily to your needs.
Cons of Open Floor Plans
Less Privacy
Without walls, noise and activity are more visible and audible, which can be disruptive.Heating and Cooling Challenges
Open spaces may be harder to heat and cool efficiently, potentially increasing energy costs in Durham’s climate.Less Defined Spaces
It can be difficult to create distinct zones for work, rest, or study, making organization more important.
Tips for Durham Homeowners
Before removing walls, consult a structural engineer to ensure safety. Proper design can maximize the benefits of an open plan while minimizing downsides.
Conclusion
Open floor plans suit many modern lifestyles but aren’t ideal for everyone. Carefully weigh the pros and cons based on your household’s needs and lifestyle.
Contact our experienced team at Jason Ray Contracting Services to discuss how an open layout could work in your Durham home.
